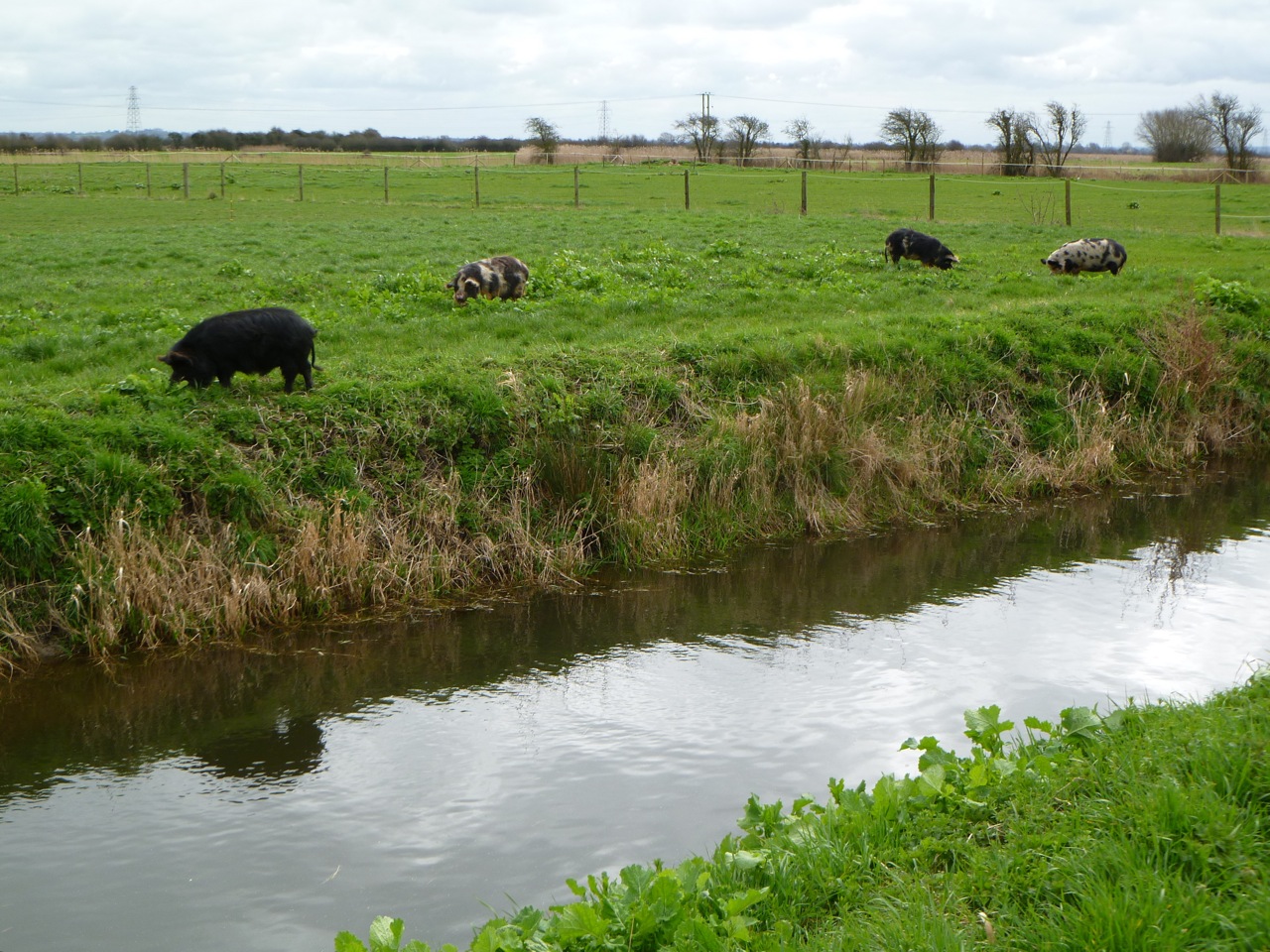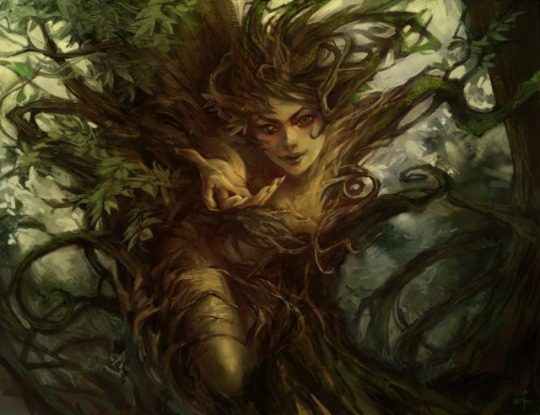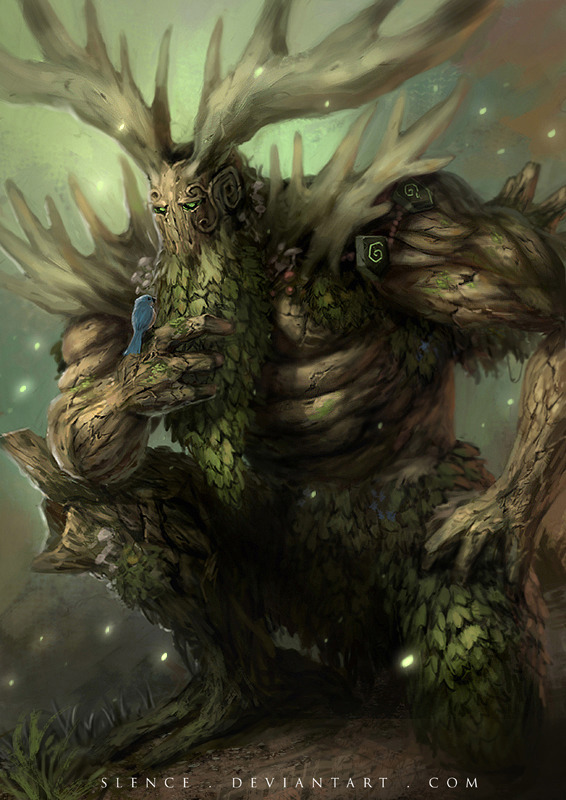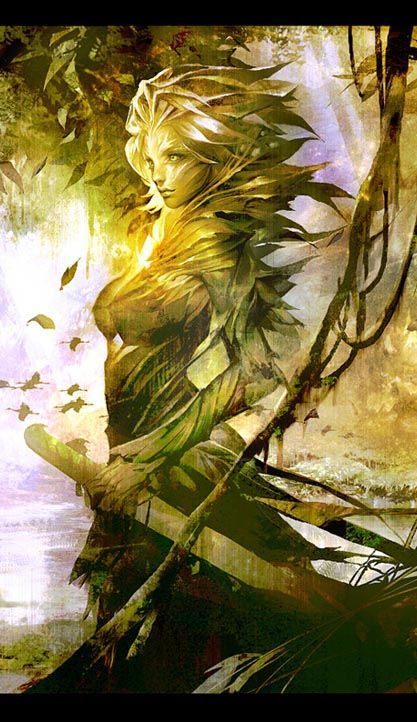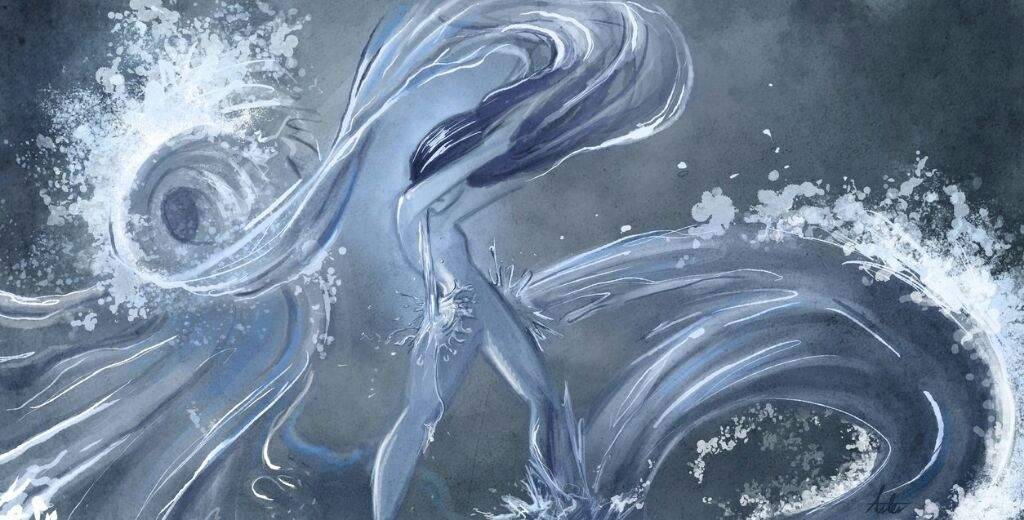The Old Pub
Welcome to La Maison du Drhys, home of Rhydin’s favorite celebrity power couple!
Once upon a time, this elegant domicile was a dusty, old pub, remembered only when former Rhydin governor, Sheridan Driscol, needed a hideaway to escape his adoring fans. Now it has been transformed by the master luthier—with help from his committed life partner, Rhys Germain—into a stylish townhome situated in the Dragon’s Gate district.
From the front, a low wall separates a small stone patio from the cobblestone street and the attached garage. This patio is adorned with potted plants and a bench, and leads directly to a lovely ivory door set into the structure’s tan stone façade. An abundance of wisteria frames the entryway and windows during the flowering months. These fragrant flowers also line the walls surrounding the rear of the property, and can be found drooping over the arch of the locked back doorway.
The main door opens into a cozy sitting room and parlor done up in summery shades of ivory and gold. The focal point of this room is the elegant baby grand piano angled into its front corner. A love seat, a pair of armchairs, and a Paris chaise lounge, all upholstered in warm neutral tones, provide comfortable seating for guests to sit and listen to the maestro of the house play.

Beyond the piano is a mantled, inset fireplace. This fireplace is original to the home and is one of many pieces of its heritage the couple have decided to preserve. More nods to the building’s history can be found in the refinished hardwoods and restored fixtures. Reclaimed woods and metalworks have also been reincarnated into artwork, made especially to be showcased upon the home’s walls. These fresh pieces combine the couple’s love for all things musical and mechanical, the old and the new, much like the rest of the house, and exist alongside sleek touches of technology, such as the Bluetooth speakers tucked into the corners of most of the home’s rooms, capable of filling the entire house with music at the push of a button, and variable track lighting that can be dialed back to set the appropriate mood for parties, performances, and more.
The ground floor of the home has an open layout, which hides little from the eye. Opposite the parlor is the staircase that leads up to the second level, which is largely off-limits to guests. At the rear of the house are the dining room and kitchen, separated by a tidy breakfast peninsula. Tall windows provide natural light for these rooms during the morning and afternoon hours, as does the sliding glass door, which opens onto another small stone patio, which in turn, serves as a gateway to the back garden.


 ( Concept art does not accurately depict the Old Pub gardens. )
( Concept art does not accurately depict the Old Pub gardens. )
The garden is larger, deeper, and lusher than is natural for the urban landscape. From the rear alleyway, it appears as small as those of neighboring properties, its parameters defined by high, brick walls over which treetops can be seen, but to enter through the locked backdoor, or via the patio, is to enter an expansive space filled with wonder and flora rarely seen removed from the countryside. With magic, Dris and Rhys have transformed the little yard into a verdant sanctuary filled with winding paths, tall trees, and flowering bushes. Iron archways, stone walls, and wooden pergolas are covered with climbing roses, ivy, and wisteria. The couple have hung paper lanterns and fairy lights from these structures, as well as the limbs of some of the trees, to provide a cozy atmosphere for the seating areas placed within the space.
The second level of the home is generally off-limits to guests, as this is where the master bedroom is located, along with the couple’s shared creative sanctuary. Tucked into the furthest corner of the master bedroom is a sprawling king-size bed, large enough to share with their Irish wolfhound and growing menagerie of pets. An enormous master bath connects to this room, tucked away for the couple’s convenience. A set of French doors opens onto a small balcony that overlooks the gardens below; this little space is beset by outdoor chairs and more potted plants.

 ( Concept art for master bedroom private balcony and ground level patio. )
( Concept art for master bedroom private balcony and ground level patio. )
What was once a guest bedroom has been transformed into a shared office space and studio, decorated in blues and neutrals. Like the rest of their home, this room showcases a blend of the couple's passions and talents. Large windows overlooking the front patio and street let in plenty of natural light during the day for both Dris and Rhys to work by. On one side of the room sits an electric piano and a small writing desk, standing ready for when Dris' muse strikes. Smaller stringed instruments hang upon the wall within arm's reach for whenever he feels moved to play them.
The other side of the room is populated by a sleek work bench and bookshelves that house volumes covering just about everything from engine repair to theoretical physics. Also dotting these shelves are numerous small, technological projects Rhys works on in his spare time. In addition to a neatly-kept collection of tools and components, the work bench is home to a top-of-the-line computer system and a docking station that connects to the speakers in the house.
Two doors—one at the top of the stairs and one beneath them—open into the attached garage. Above it, the couple have constructed a private den for themselves to unwind in together late in the evenings. A sleeper sofa and a big screen wall-mounted television make up the focal points of this comfortable sanctuary. A collection of vintage vinyl and a state-of-the-art record player have a home here, too, as well as shelves filled with books of select fiction and poetry.
Throughout the house and gardens one might glimpse strategically placed nesting boxes worked into the decor as well as perches designed specifically for the use of their mechanical owl golem named Pelia. Roosting places can be found in the gardens for the small murder of crows that have adopted Dris as their person of honor. There are at least six of them lurking around at any given time going by the names of Handel, Schubert, Bach, Chopin, Wagner, and Liszt. Two of them are well known to be exceptionally vulgar, and often pick fights with a pair of chatty and opinionated peafowl by the names of Martha and Beatrice who have wandered their way into the gardens and made a permanent home there as well. The luckiest of visitors may also encounter their recently adopted foxmoth named Frankie.
Whatever the occasion, visitors to this house will find themselves warmly welcomed by the men and creatures who live there. Friends are always invited to sit a while and join them in filling its halls with laughter and song. But enemies beware! For the whole of the Old Pub's property is heavily warded to protect the privacy and security of those who call it home.

 ( Rough draft of basic floor plan, does not accurately represent completed project. )
( Rough draft of basic floor plan, does not accurately represent completed project. )(( Author's Note: I owe a tremendous amount of thanks to
Rhys Germain for helping me conceive, lay the groundwork, and ultimately write this descriptive masterpiece for our shared setting. Thank you for everything! Couldn't have done it without you! ))




